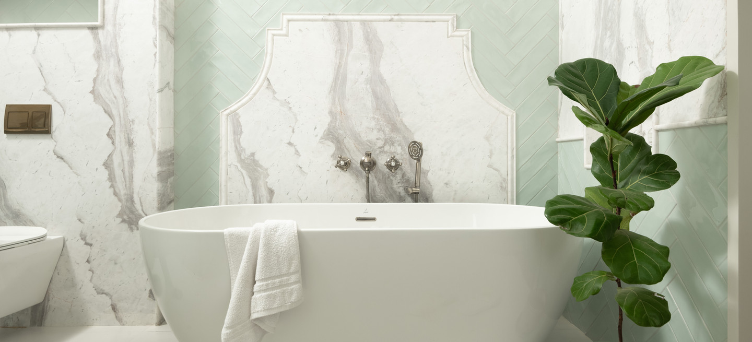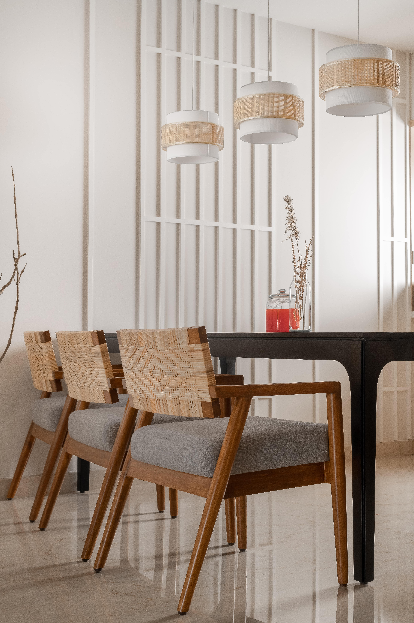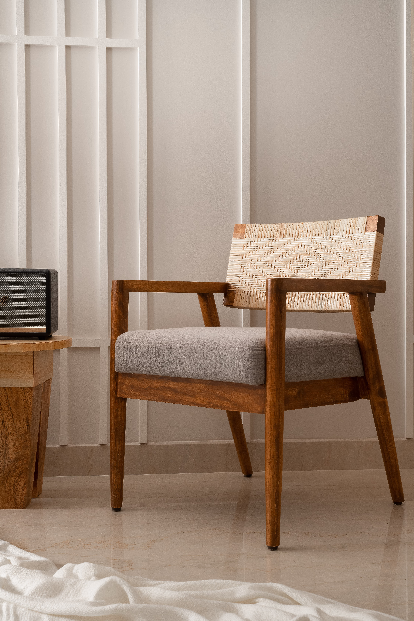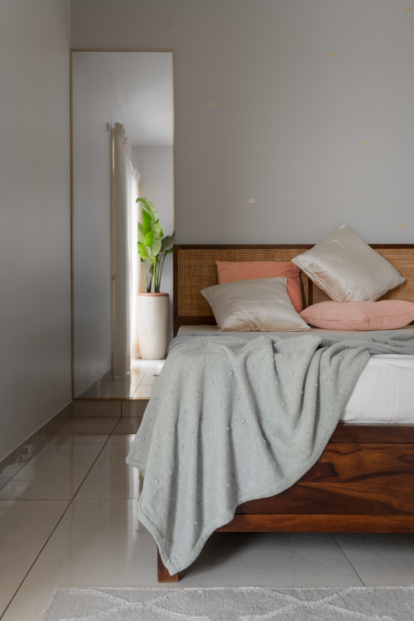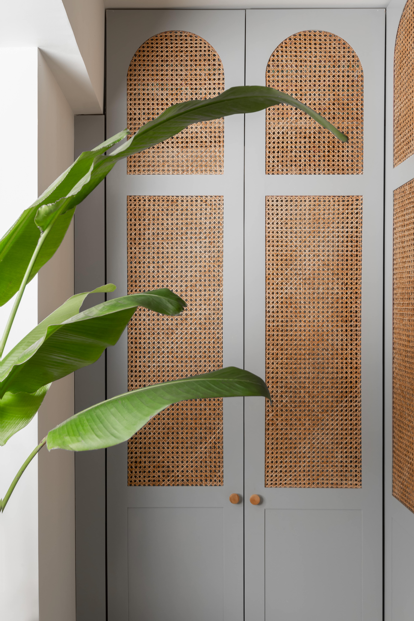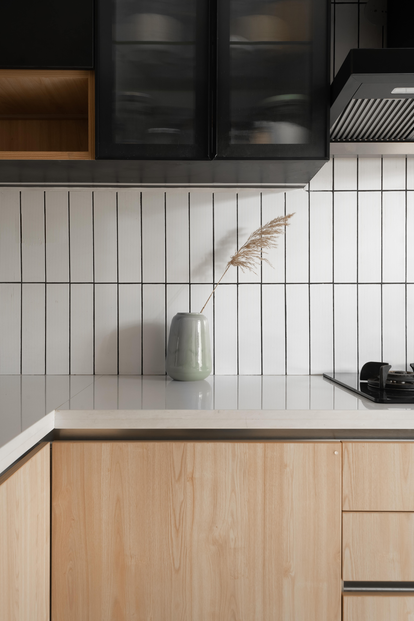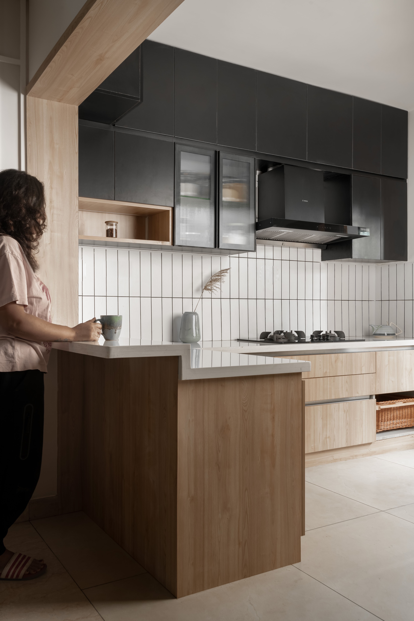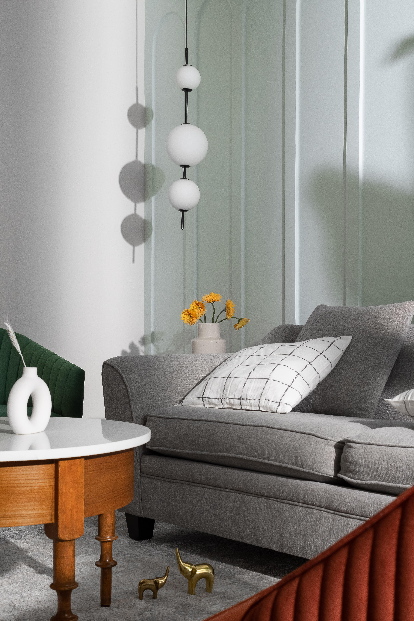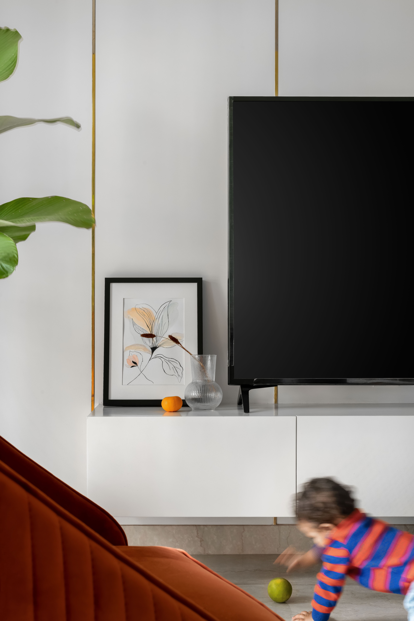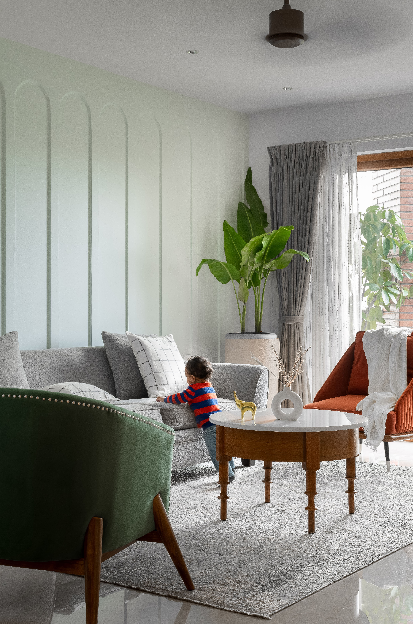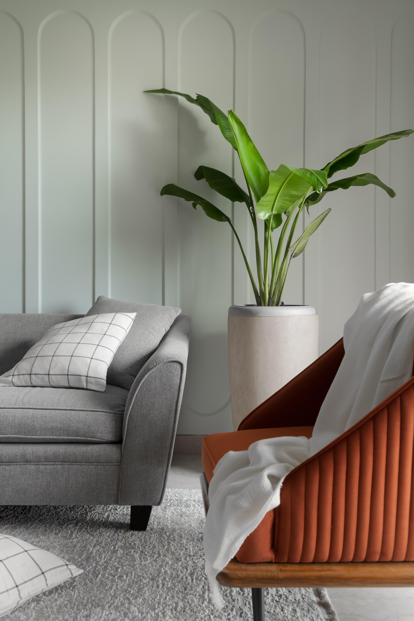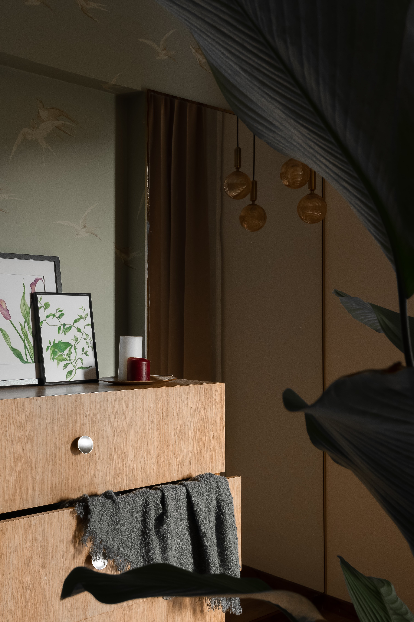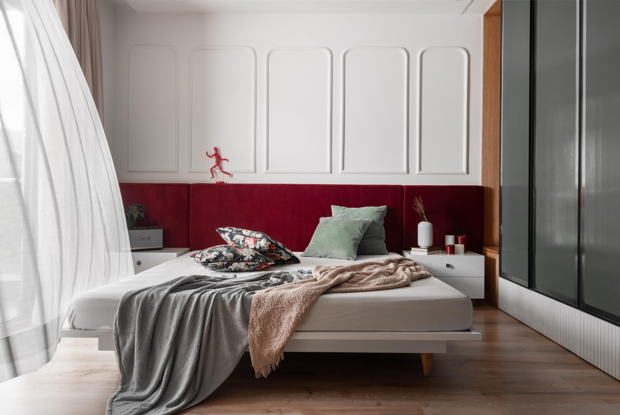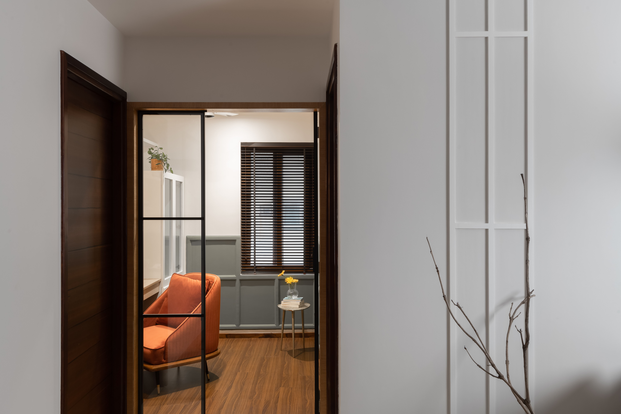Serene Residence
Anirudh & Ranu approached us to do up their home in Bengaluru with a simple design brief — to make their abode look airy, spacious, and minimalist. With this in mind, we decided to weave a Serene story with a stark white palette throughout the house, with subtle hints of colour pops through the decor. As you enter the dining space, you are greeted by a stark black dining table that is surrounded by wooden chairs with a cane back. The same cane detail is also seen in the lighting fixture above. The walls are painted in Mild grey and are elevated with the addition of a wall trim to highlight them. A vase here, a painting there bring in some colour to the otherwise monochrome setting. In the open kitchen that lies adjacent to it, the use of black-and-white with wood is reflected again in the backsplash as well as the storage cabinets. Here, a visual demarcation is created by adding a wooden frame above the breakfast counter which lies in the kitchen as well as the dining room. The living area makes a strong case for a light-filled room that is mildly enhanced with the use of textures and patterns. The wall shade is a subtle green with pop panels that are mimicked in the two armchairs placed ahead. We custom-designed the furniture set and kept the couch a shade of grey to balance the burnt orange and green chairs. The Master bedroom is functional with a simple aesthetic. The visual monochrome design continues here too but the highlight is the deep red suede headboard that runs across the width of the wall. Here, we’ve incorporated the wooden element in the flooring and a side cabinet. The wardrobe is made of black metal and fluted glass doors. The guest room that’s often occupied for visiting parents has a more traditional look and feel to it, with cane being the showstopper here. We’ve used it extensively in the wardrobe as well as the bed headboard, giving the room an ethnic touch. This is further amplified with the addition of hand-painted golden lotus motifs on the wall, making it look bold and beautiful.


