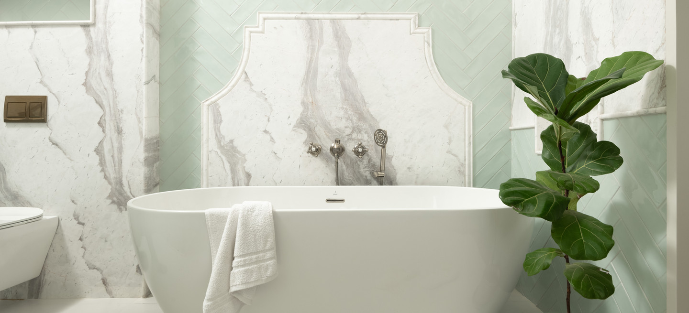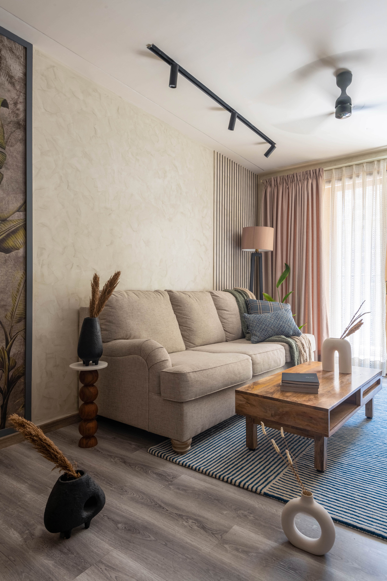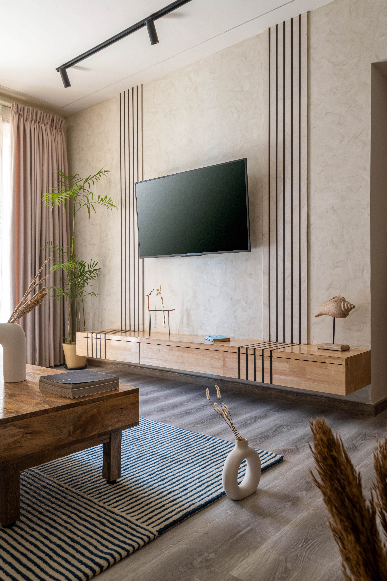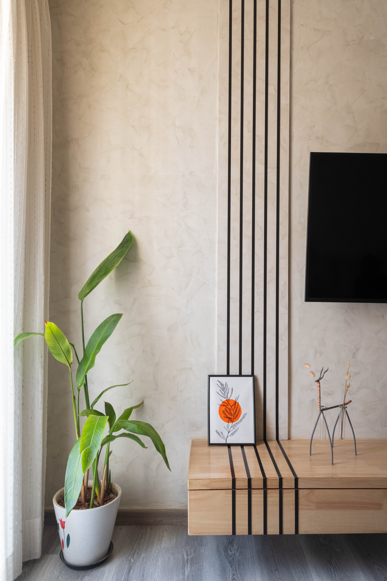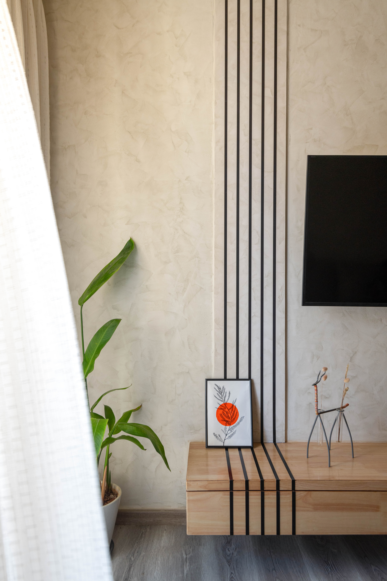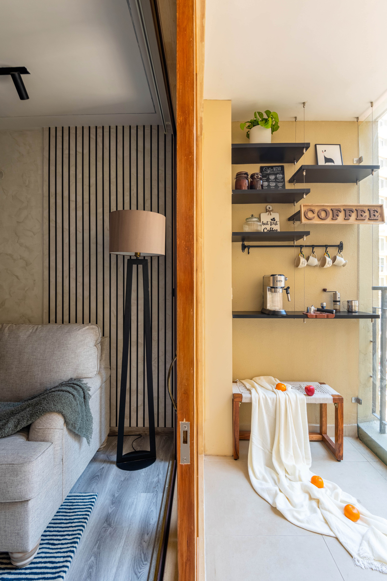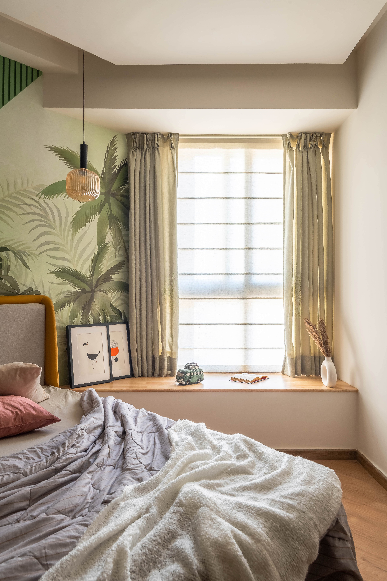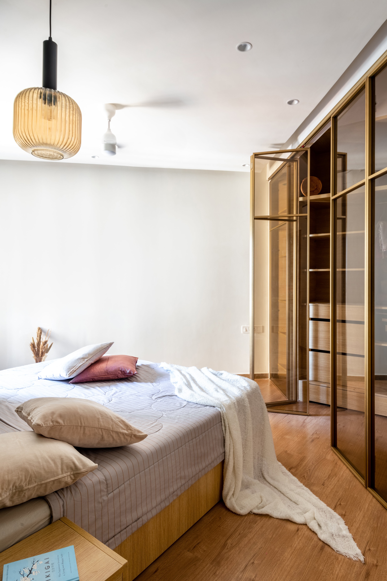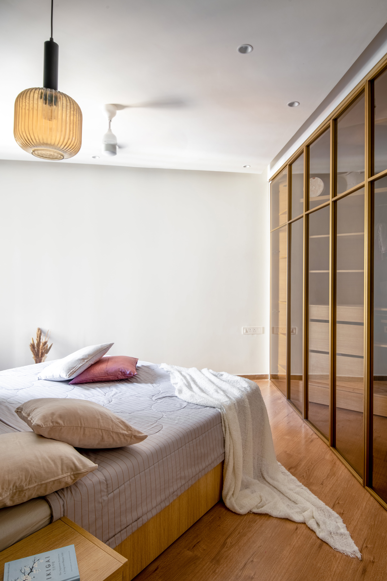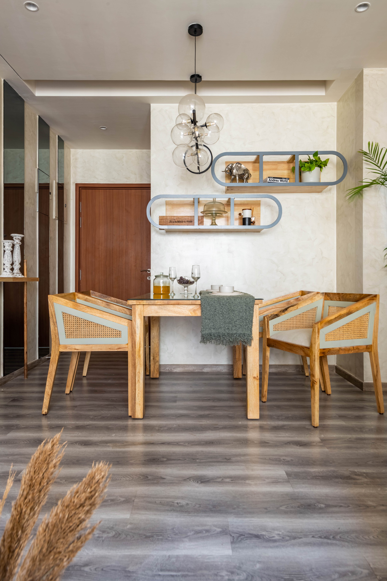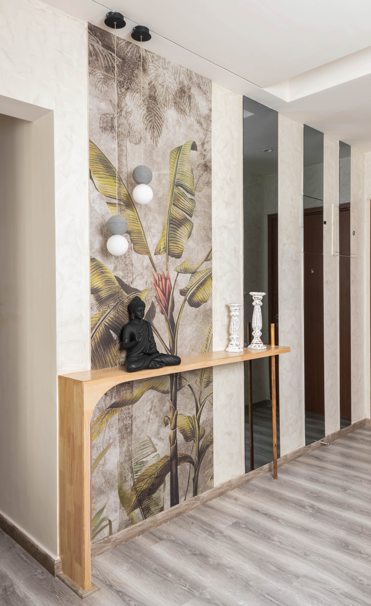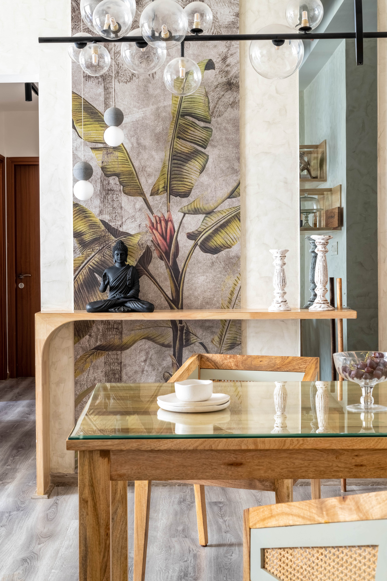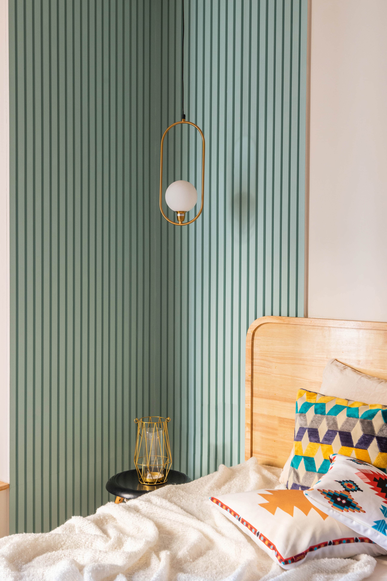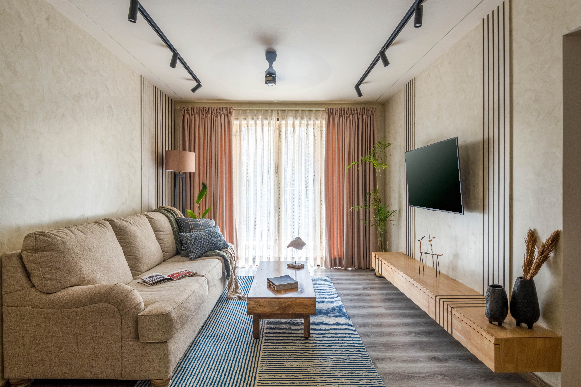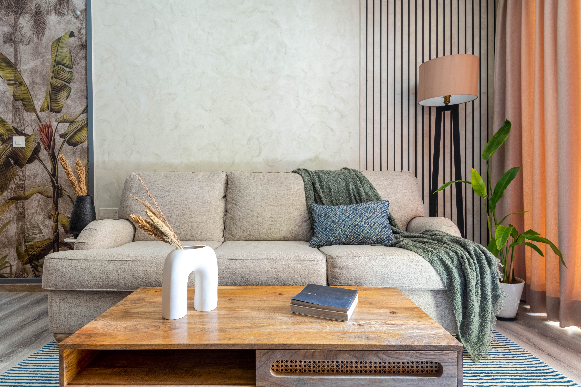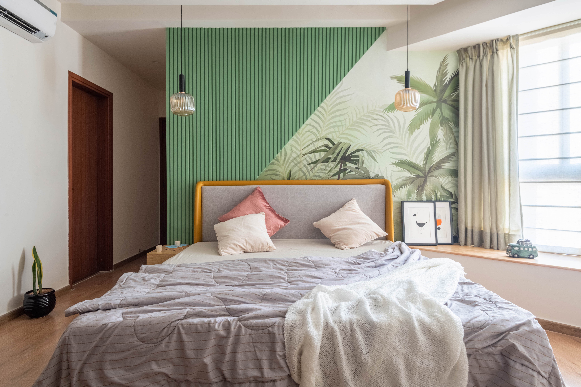एधास (Edhas)
An apartment designed for a young couple, this 2.5-BHK home is compact yet aptly decorated to enhance its volume through the use of its colour scheme and wall textures. As you enter through the foyer, three strips of mirrors line the wall, giving an illusion of space in the narrow passageway. Step a little ahead, a tropical wallpaper adds in some drama along with a light, wooden console and hanging pendant lights. The same wallpaper is mimicked on the diagonally opposite wall too, taking the design story forward. The seating area in the living room is a play of lines starting from the fluted panelling on the walls, running all the way through the TV unit and then the rug. Even the ash wood flooring and blinds enhance this play while a solid beige couch breaks the linearity. The balcony has been converted into a coffee bar as the couple is a connoisseur and loves to entertain guests over a cuppa. Therefore, a bi-folding door opens up the living and balcony zone, giving more seating space as well as easy access to the coffee zone. The primary bedroom is again a story of fluted panelling and teal tones against a beige and tropical backdrop. Playing with the slanted floor plan, a walk-in wardrobe has been added behind glass doors, while a nook by the window creates the perfect reading spot. The guest bedroom brings in the same colour scheme but is a toned-down version with the use of white wardrobe doors. Overall, this apartment showcases most of its design prowess through its walls and the monochrome colour scheme with pastel pops finish the look elegantly.


